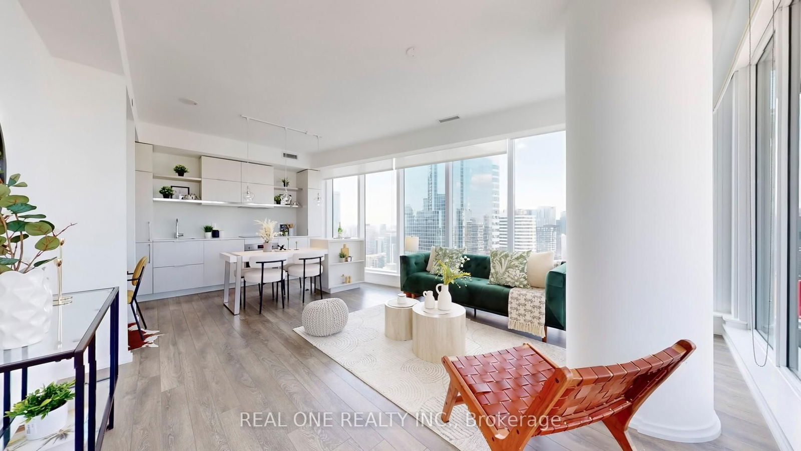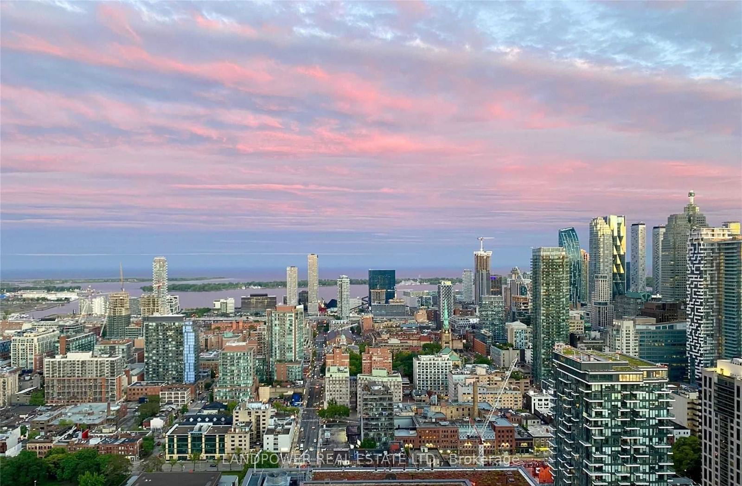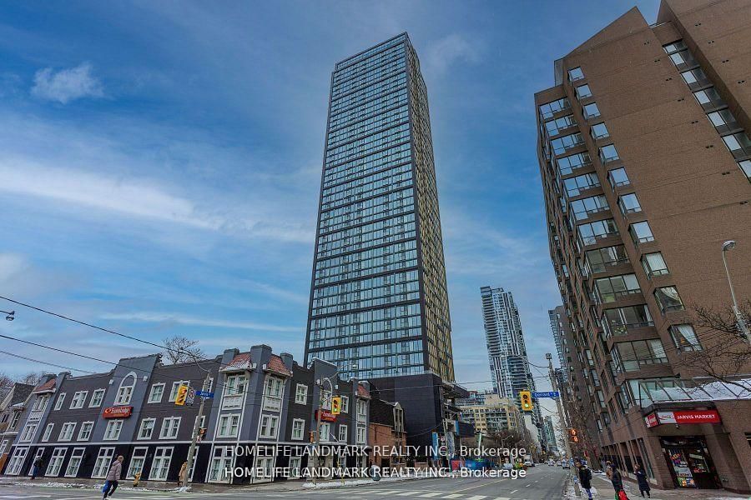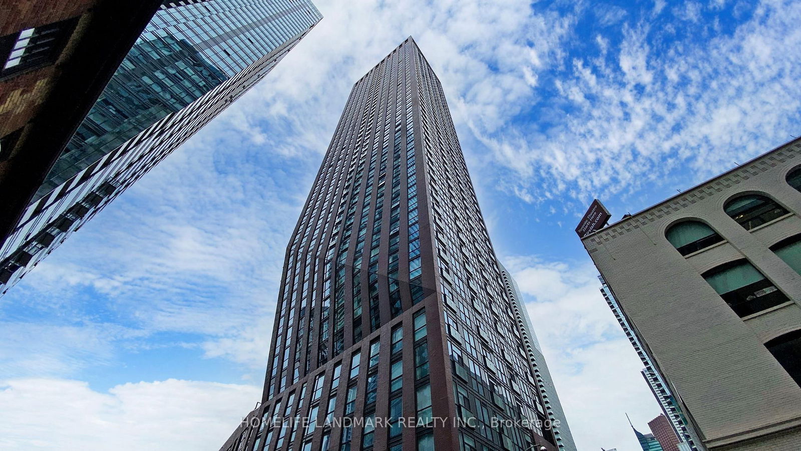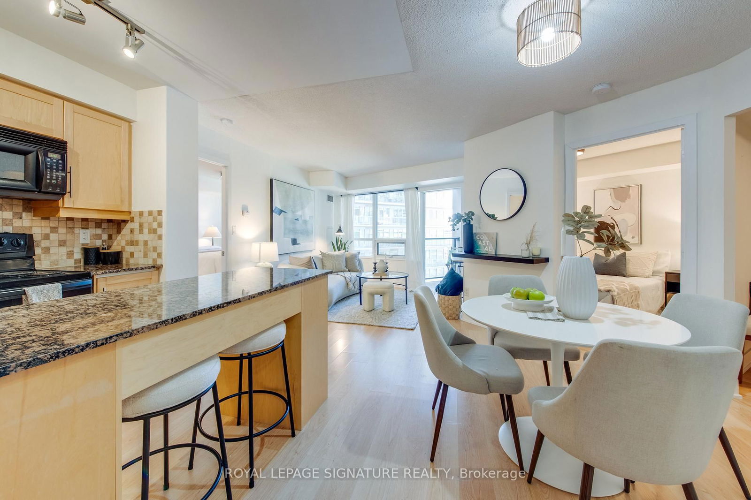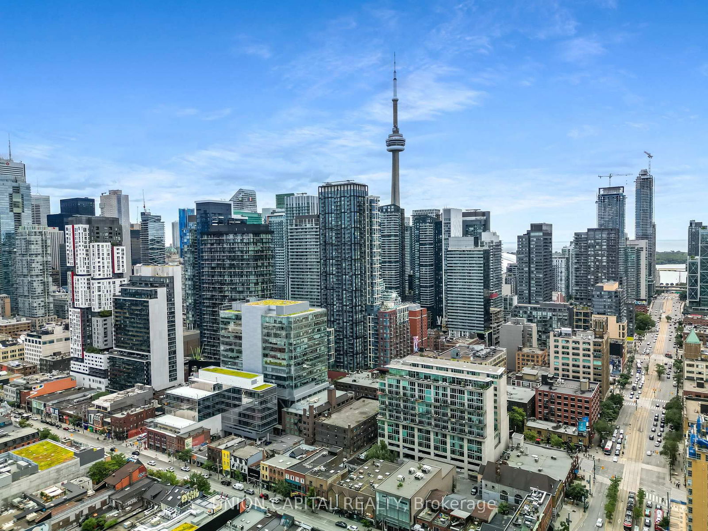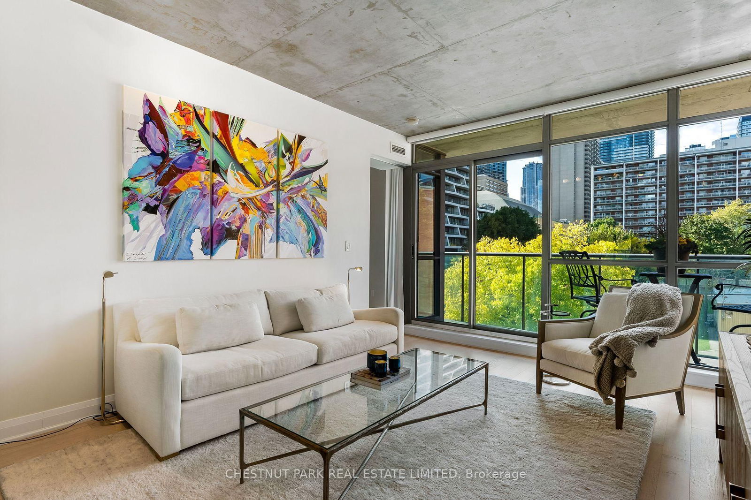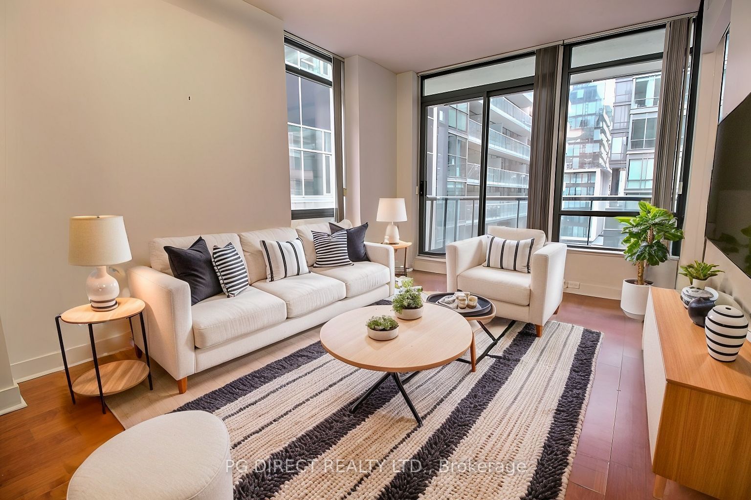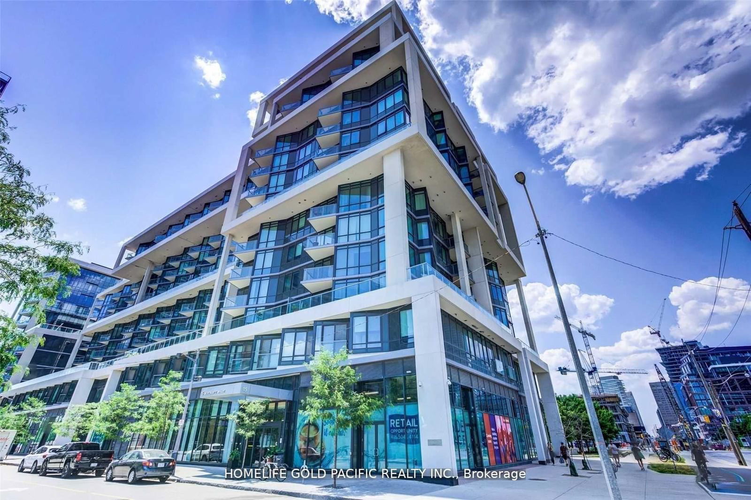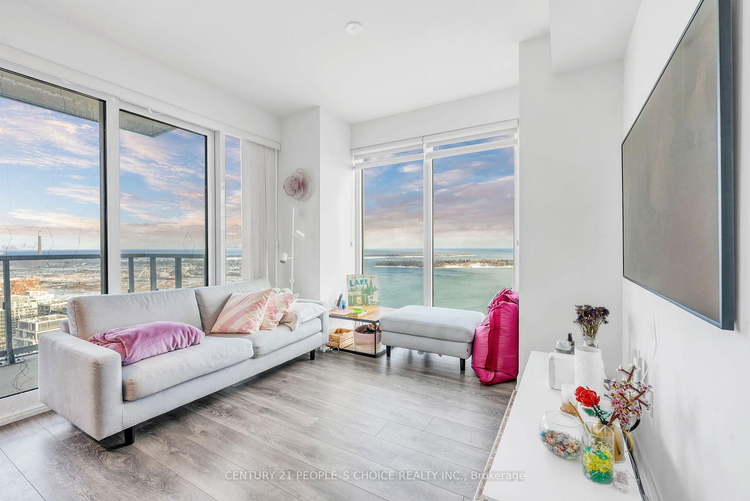Overview
-
Property Type
Condo Apt, Apartment
-
Bedrooms
2
-
Bathrooms
2
-
Square Feet
800-899
-
Exposure
South East
-
Total Parking
1 Underground Garage
-
Maintenance
$805
-
Taxes
$4,342.00 (2024)
-
Balcony
Open
Property Description
Property description for 415-55 Merchants' Wharf, Toronto
Open house for 415-55 Merchants' Wharf, Toronto

Property History
Property history for 415-55 Merchants' Wharf, Toronto
This property has been sold 3 times before. Create your free account to explore sold prices, detailed property history, and more insider data.
Schools
Create your free account to explore schools near 415-55 Merchants' Wharf, Toronto.
Neighbourhood Amenities & Points of Interest
Create your free account to explore amenities near 415-55 Merchants' Wharf, Toronto.Local Real Estate Price Trends for Condo Apt in Waterfront Communities C8
Active listings
Average Selling Price of a Condo Apt
June 2025
$834,937
Last 3 Months
$825,512
Last 12 Months
$771,334
June 2024
$768,280
Last 3 Months LY
$857,030
Last 12 Months LY
$808,966
Change
Change
Change
Historical Average Selling Price of a Condo Apt in Waterfront Communities C8
Average Selling Price
3 years ago
$845,770
Average Selling Price
5 years ago
$828,037
Average Selling Price
10 years ago
$468,343
Change
Change
Change
Number of Condo Apt Sold
June 2025
32
Last 3 Months
32
Last 12 Months
29
June 2024
25
Last 3 Months LY
40
Last 12 Months LY
33
Change
Change
Change
How many days Condo Apt takes to sell (DOM)
June 2025
28
Last 3 Months
30
Last 12 Months
34
June 2024
25
Last 3 Months LY
23
Last 12 Months LY
29
Change
Change
Change
Average Selling price
Inventory Graph
Mortgage Calculator
This data is for informational purposes only.
|
Mortgage Payment per month |
|
|
Principal Amount |
Interest |
|
Total Payable |
Amortization |
Closing Cost Calculator
This data is for informational purposes only.
* A down payment of less than 20% is permitted only for first-time home buyers purchasing their principal residence. The minimum down payment required is 5% for the portion of the purchase price up to $500,000, and 10% for the portion between $500,000 and $1,500,000. For properties priced over $1,500,000, a minimum down payment of 20% is required.




























